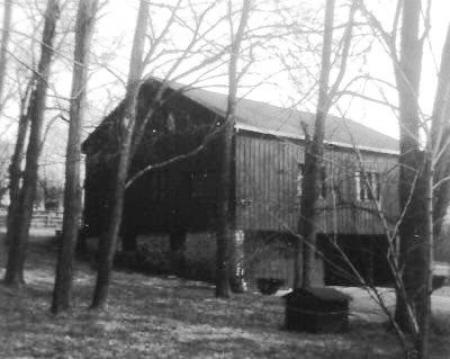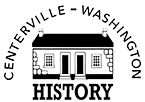Levin Hatfield Barn

In 2006, the first Preservation Ohio easement was signed by the owners, Frederick and Ruth Smith to prevent development of their property and requiring future property owners to preserve the house and barn.
Date: c.1815
Features: This barn has a raised basement with a vertical frame upper section and a limestone lower section. The barn is built into a hillside. The lower area, exposed on the south side, is now used as a garage. Hewn beams in the ceiling of this section are 12" to 14" wide and continue to support a 6' overhang. Stone walls support the overhang on each side. A walkway with three animal stalls is located on east side of the lower barn. It has original door latches. The upper section is entered from the north side at ground level on the hillside. Framing for barn: double horizontal beams with vertical and diagonal supports midway. These diagonal supports are pinned but not hewn. Horizontal beams near the floor have been removed. There are no pins in the rafters where they join at the top of the roof. The beams divide the barn into four major sections. The barn probably dates to 1815 when Levin Hatfield purchased the land, or earlier when Dr. John Hole owned it.
Owners: Levin Hatfield was a veteran of the War of 1812, coming to Washington Township from Greene County in 1815. Originally he came from New Jersey. The land, 74 acres purchased from Massee Hole, was the location of the second of Dr. John Hole's sawmills. In 1921, the Russell Dickeys added to the house and remodeled the barn for summer theater productions. A Palladian window was added to the upper west side, some stained glass windows along the upper south wide.
Other: The house and barn are part of a 10-acre farm along Mad River Road, the earliest road between Cincinnati and Dayton. Many residences have been built along the road since it was surveyed in 1797. This is the only barn along the road.
