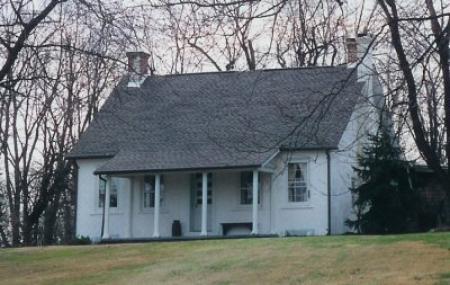Aaron Nutt Jr. House

A stone smokehouse near the west side of the house has blackened hand-hewn rafters joined at the peak by pegs.
Date: 1833
Features: This building is a story and a half limestone building, covered with stucco, with five bays and a centered front door. The front roof extends over a porch area with four Tuscan pillars. The windows on the front are 9/6 D.H.S. There is a three-light transom over the recessed front door and six openings on the upper part of the door that reflect the paneling on the doorway. The original limestone house consisted of three rooms in an L-shape with a summer kitchen or porch filling in the square. A living room fireplace flanked by tall cupboards on both sides is located on the east front wall. The mantle is decorated with fluted panels. The upper cupboard doors have seven rectangular panels on either side with four vertical panels on the lower doors. Another working fireplace is located in the back room with seven panels on the adjacent upper cupboard doors, and three square panels below., In the cellar hewn joists are visible. Upstairs two bedrooms and a bathroom have been finished. Two rooms were added about 30 years ago to the back west side of the house. An addition is being added in 2005.
Owners: Aaron Nutt, Jr., son of one of the original surveyors and settlers, purchased the land for this house from another original surveyor and settler, Benjamin Archer. On this quarter section, the first store existed in a log building that was later used for fire practice in the 1940s. Nutt, Jr. was a tanner. He was responsible for building the only limestone barn in Montgomery County, a bank barn to the south of the house. The barn was destroyed by fire in June 1998.
Other: The 100-acre farm has dwindled to .84 acres with houses and apartments surrounding.
