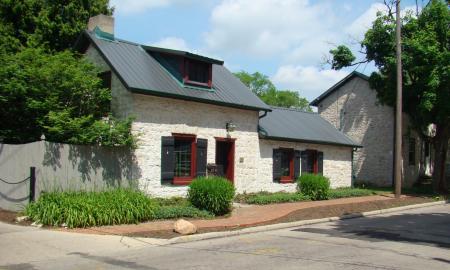Joseph Tice House

The Tice House is currently a private residence.
Date: 1808
Features: An almost square two-bay house on left (south), with a two-bay rectangular addition of lesser scale on the north side. An L-shaped tongue-and-groove frame wing, perhaps a mid-19th century addition, was covered with stucco and stones to blend with the original limestone part in the 1940s. A 1974 addition makes a U-shape now with a patio in the center of the U. Much remodeling was done in the 1940s, installing stone for frame windowsills as well as casement windows. The plaster was removed from the interior limestone walls. The north section may have been the original house. On the north end of this room was a fruit cellar with a dirt floor, three steps down. This feature was replaced with a closet and bathroom. An interior brick wall divided this from the rest of that section. This part of the house has walls that are one stone in depth: nine inches. (This is the only stone building with a wall of this depth) This section of the house may have been in place when Aaron Nutt was charged $250 tax for two houses in 1809. The south section has walls 18 inches deep with flat stone arches having radiating voussoirs over the window and doorway.
Owners: The builder of the south limestone section was Joseph Tice who was born in Monmouth County, New Jersey. His father kept a tavern where George Washington was often a guest. Married to Jane Hulse in 1826, they moved to Centerville in 1833 where he worked his trade of a stonecutter and stonemason until his death in 1871. He took possession of this south half of Lot 8 in 1834. The stone cottage was once purchased by Isaac Hannahs for "five hundred silver dollars which were carried to the village in a market basket." This building continues to be used as a residence.
