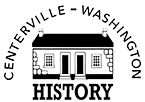William Walton
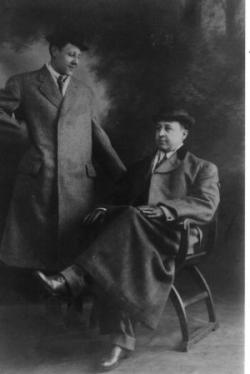
William (right) and his brother Robert Walton
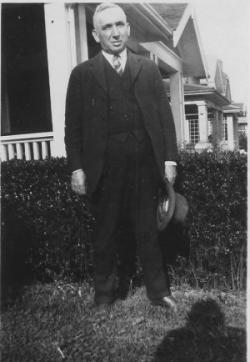
Samuel Walton, William's father
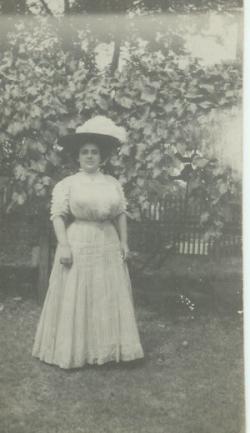
William's wife, Miriam S. "Mary" Price Walton
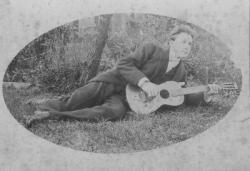
William and Mary were married June 26, 1910.
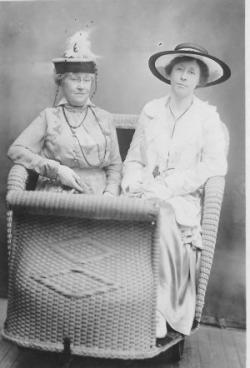
William's mother, Mary Weller Walton (left) and his sister, Edith.

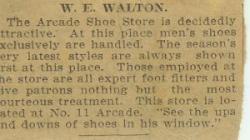
W.E. Walton's Boot and Toggery Shop letterhead and advertisement.
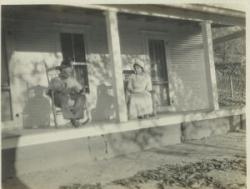
William farmed Hole's Creek Farm in Washington Township from 1914-1918. He then farmed 150 acres in Greene County known as the Justin Austin farm, one mile north of Bellbrook on Bellbrook-Alpha Pike.
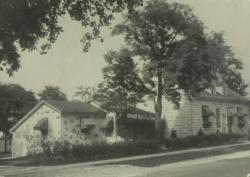
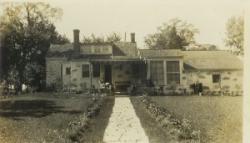
The Walton's home front and backyard
William Ernest Walton was born April 1, 1876 and died September 12, 1950.
Brother - Robert Samuel, 1888-1974, married Ruth Hartsock in 1919.
Sister - Edith, 1869-1949, married Col. Edward A. Deeds, 1874-1960, in 1900.
Edith took her love of music and her civic-minded nature and created the Deeds Carillon Bells. She planned and supervised the arrangement of over 400 musical selections to be played on the bells.
William's parents were Samuel Walton and Mary Amelia Weller, married in 1863.
-Samuel Walton, 1838-1891
His parents were Moses Walton, 1809-1897 and Mary Cook.
Moses and Edward Walton laid out the plats for Spring Valley in 1842. It was a small settlement called Transylvania, established in 1803 on the west bank of the Little Miami River. When plans for a railroad to be built on the other side of the river were announced, they moved the town across the river.
-Mary Amelia Weller, 1845-1931
Her parents were William Weller, died 1883 and Martha L. Young, died 1911.
William Weller farmed Centerville's southeast quadrant.
William owned and operated the W.E. Walton Boot & Toggery Shop, located in the Datyon Arcade, from 1903 until it was destroyed by the 1913 flood. He married Miriam "Mary" S. Price on June 26, 1910. After the flood, William became a farmer in the local area.
The Walton's purchased the stone house at 89 W. Franklin St. in 1927. The property was originally owned by Benjamin Robbins, one of the founders of Centerville. Robbins sold the land to Henry Reese, who built the house in 1838. There were many owners over the years as the home expanded from two rooms to four, not counting the attic and cellar. It was well taken care of. The Walton's added four more rooms and a garage, matching the exterior as closely to the original building as possible. They took down the partition in the front room of the original house, transforming the space into a 30-foot living room with fireplaces at each end. They preserved the old chair-rests and wallpapered the walls with period style paper. In the dining room they used the same pattern found in the George Washington home at Mt. Vernon. They filled their house with antiques which were diligently researched for authenticity by Mary. The home attracted curiosity seekers and art lovers who would stop by and ask to inspect the grounds and the interior of the house.
