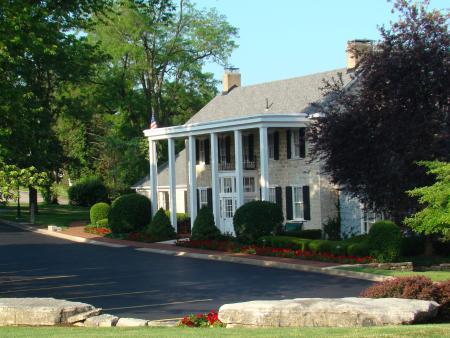Benjamin Robbins House

Benjamin Robbins was one of the first settlers of Centreville.
Date: The rear one-story section was the first limestone house built, circa 1803 replacing a 1797 log cabin. The two-story section was built circa 1820.
Features: The central door is constructed with a four-light transom in a symmetrical five-bay façade. The upper windows are 6/6, lower 8/8 D.H.S. with keystone arches with radiating voussoirs on the first story and original pinned wooden frames around all the façade windows. Many windows and doorways have original interior recessed paneling in the openings. Chimneys are interior with the north end forward of the ridge. The center hall has been removed between the original two rooms downstairs, but the reeded and fluted early mantels on the stone fireplaces in the gable ends remain. Several areas in the limestone section of the building contain mortar joints with a unique scrolled pattern. There are large hewn wooden joists in the cellar and mortised and pinned rafters with Roman numerals in the attic. The center hallway remains upstairs. The bedroom in the upper north portion has an early fireplace and mantel, chair rail and cupboard unit. A winder stairway is located in the south bedroom in the southeast corner. A smaller limestone section to the rear may have preceded the two-story limestone building. A Tara-style porch and exterior vestibule have been added to the façade, along with Colonialized additions on the north, south and rear to accommodate a funeral home business.
Owners: The native limestone building was the home of Benjamin Robbins, one of three original surveyors and settlers in Washington Township. The house was originally part of a 117-acre farm. A low spot at the back of the lot has a small pond that may have been an area from which the stone for the house was quarried. It has been embellished with a gazebo and decorative rocks. Today it is used as a funeral home.
Other: A brick smokehouse is located behind the main house.
