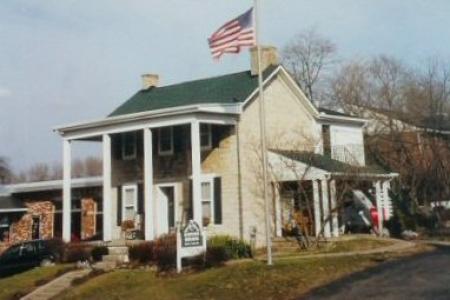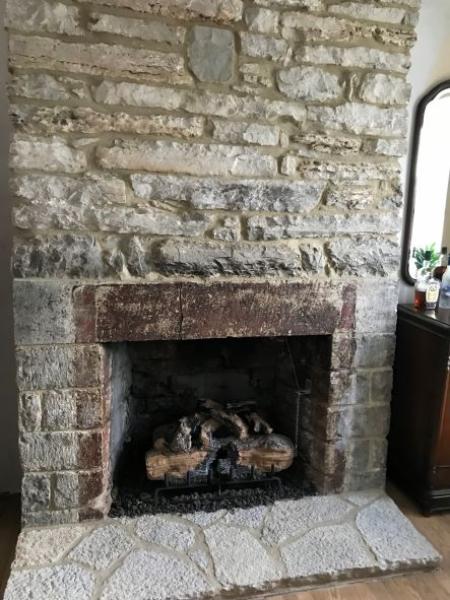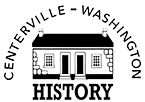Joseph Beck House

Today the building is used as a business.

Fireplace
Date: 1837
Features: This building has a centered front door with radiating voussoirs over the doorway, four lights above the door and decorative panels on the jambs. 3/1 D.H.S. Radiating voussoirs are over the left window and a rectangular stone lintel over the lower right windows. Some alternation of the longer and shorter stones on the façade can be seen. Grapevine mortar is used. There is a back stone foundation present partially in the cellar on the south side. A section behind the stone building has straight-sawn joists visible in the cellar indicating a pre-Civil War room. A support for the fireplace with a pegged hearth support is located in the cellar along the south wall. An original cupboard in the second floor of the limestone section with two doors above, one below, is located on the front corner of the south wall. A Tara-style porch is added.
Owners: This house is located on part of a 63-acre farm owned by Joseph Beck's father, John Beck. Joseph purchased a half-acre lot from his father in 1837 and the house was built at that time. Within nine months, Beck sold the home to his business partner, John S. McDonald.
From 1855 until 1866, James H. Hillan operates the Hillan Hotel at this location. In 1866 James sells the building and lot to John L. Hole, a descendent of Dr. John Hole.
Other: In 1830, Joseph Beck and his grandfather, Aaron Nutt, laid a limestone sidewalk from Schoolhouse #5 (a few blocks north of this building) to the Baptist Church on W. Franklin St. In 1834, Beck served as constable of Washington Township.
